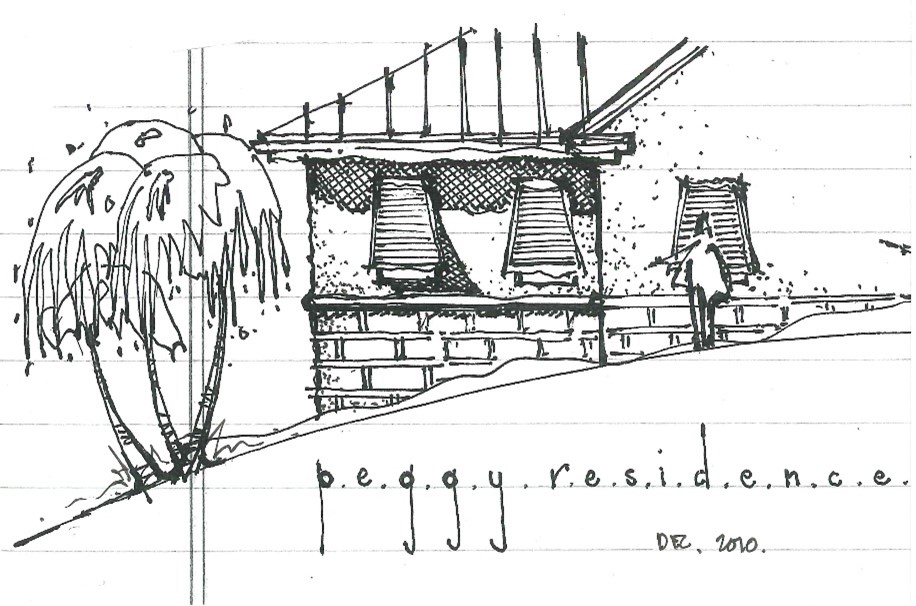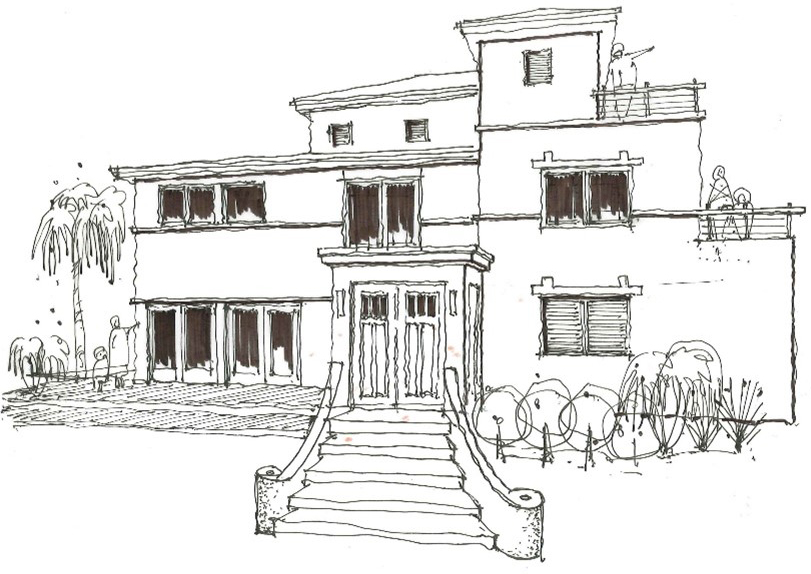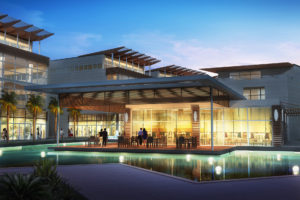
Architectural Sketching
Architectural Sketching
“Everything starts with a dot” – Wassily Kandinsky
Beauty of Architectural sketches
The beauty of Architectural sketches is that every sketch is communicating and translating our clients’ thoughts into a visual representation. A good architect has a good intuition and sense behind the meaning of our clients’ words and explanations.
Reason for sketches
A sketch delivers ideas fast and give a sense of the spatial atmosphere. The aim behind an Architectural sketch is to solve a problem, provide conceptual idea or philosophy and/or create inspiration. Every sketch is a consideration of the interior, the exterior, 3-dimensional volumes and general spatial feeling for each room. – (Where you sit in the morning to drink your coffee, where to read a book, where you would most likely spend most of your time…)
Sometimes people would ask us “Do you draw plans?”
Yes, we draw plans, but we hardly ever receive questions asking about our sketches.
We believe there is a big difference between ‘drawing’ and ‘sketching’.
‘Drawing’ refers to a formal ‘thought-out plan’, which can be done by hand or computer programs. ‘Sketching’ or ‘vignettes’ refers to an informal creative process, which is absolutely the most important part of Architecture. It opens our imagination and let the creative juices flowing. Typically, we would not present all our sketches and vignettes, while they certainly reveal an extremely important part of our creative process, they probably make a lot more sense to us than they do to anyone else.
Efficient sketching
We typically start sketching with an idea (big to small). Thereafter, we consider the influences of how the space(s) relate to the site, sun path, wind direction, views, neighbouring lots and context of the island. With all these aspects determined we start refining the circulation and positioning of the rooms, typically illustrated in 3dimensional sketch-form.
Client Workshops
Another key aspect to efficient sketching is client meetings or as we call them, ‘client workshops’.
These meetings give our clients the opportunity to be involved in the sketching process which is extremely effective as they become a combination of clients and the Architects’ ideas.
Finally, having other sketching tools that encourage our clients to take part in the sketching process is greatly efficient.
With our interactive whiteboard, which we use to sketch plans, photograph and take notes at most client meeting, allows us and the client to swap ideas on various formats.
At the end of the session all sketches, ideas and notes can be recorded with a click of a button.
Sketching is a magnificent art form, it reduces a world of atmosphere and spatial feelings onto a single piece of paper…or a whiteboard.






