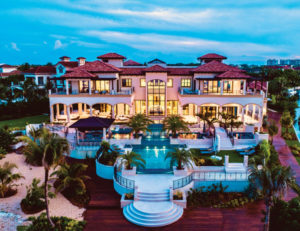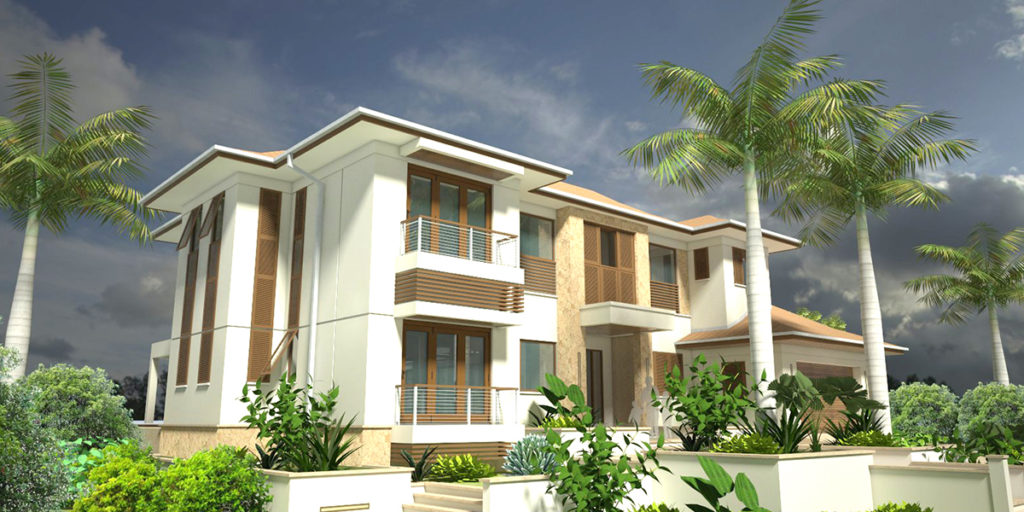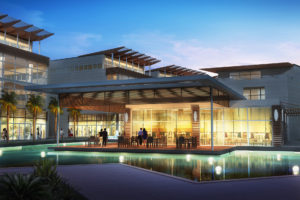
Caribbean Architecture
The Architectural influences on the Caribbean are so wide and varied, it is difficult to single out what ‘Caribbean Architecture’ means, especially in The Cayman Islands. British Colonial (British West Indies) or Dutch Colonial (Dutch West Indies) are typically referenced for influence with touches of Creole and Spanish.
Typically, older Cayman Islands’ buildings reference a consistent set of design elements that tend to appear; Colour, Shading, Shutters, ornate railings, exposed rafter tails and siding. The last few decades, modern developments can be seen interpreting many or all these original elements to maintain a Caribbean identity. The Architectural style has taken a bit more of a contemporary approach over the past couple of years.
The typical ‘Caribbean’ style railing (web format) and ‘Chippendale’ alternative railing has been replaced by more simple vertical spindle railings or even glass to bring a more modern feel.
Bahama and Bermuda shutters shouts ‘Caribbean’ which are not only for aesthetic purposes but can be functional if operable to adjust for shading or close for protection in Hurricanes. The material thereof has also changed more contemporary to Aluminium rather than the typical wood shutters. Modern textures such as fibre cement, rather than the typical wood lap siding has been used recently for its durability. Combining these Bahama shutters with textural elements such as stucco, stone or wood lap siding, one creates a truly tropical look.
Vibrant accent colours are typically used in traditional Caribbean Architecture. This can be easily seen in the Rum Point area, where flamboyant colours are used very boldly.
Views for any home are very important, especially when the views in the Caribbean are so magnificent. At Design Cayman, our design typologies focus on optimizing these views, and to incorporate a contemporary design sequencing yet traditional solution.
We use a discreet level of hierarchy to speak the same language of the Islands’ mass and proportion. Banding and balconies are also introduced to break up the mass and large wall areas. This can either match the main stucco wall or be a colour accent.
We understand the local and traditional aesthetic and try to keep the architectural identity of the Island in mind, when designing.
Simplification of the design palette and the use of suitable contemporary design typologies create a sense of timelessness that allow the new to sit comfortably alongside the old.



