Brady
- Client
- Brady Family
- Category
- Residential
- Location
- South Sound, Grand Cayman
- Building Area
- 5,800 Square Feet
- Features
- Courtyard Design
- Project Year
- 2016
- Status
- Completed
Description
Design began in 2014. The courtyard concept was a result of the site’s landlocked nature along with the client’s desire for privacy. Early massing and concepts were all created with 3D modelling software, the forms were manipulated real-time with the client and sun path analysis was integrated from the outset to ensure shading and natural light was accounted for. Design was continued from early concept in 3D to present aesthetics, room positions, courtyard volumes and views. The resultant home features open plan living areas, 5-bedroom, 4.5-bathroom, home office and a unique master suite linked by an open bridge. The private outdoor courtyard, with kitchen, has open access to the pools shallow play area which deepens as it runs under the master suite and out to the rear garden.
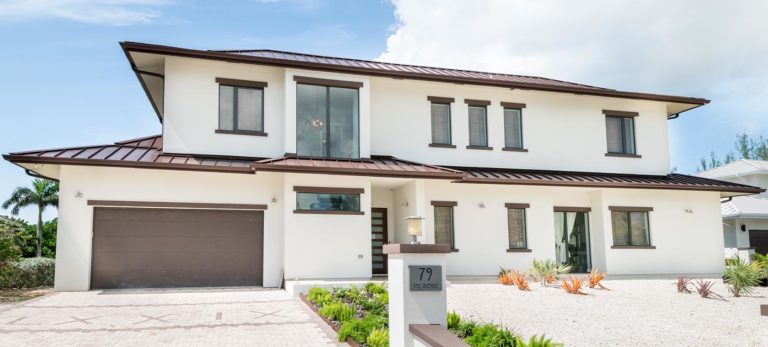
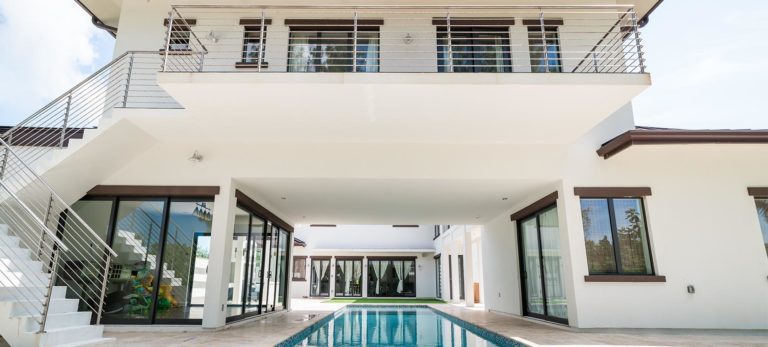
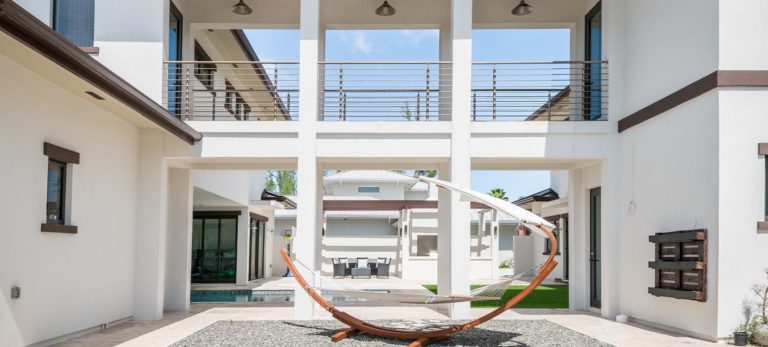
Hand Crafted Conceptual Sketches
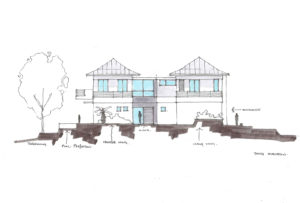
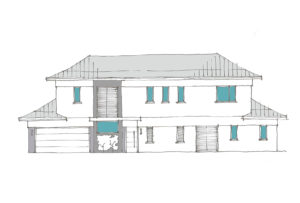
3D Computer Models
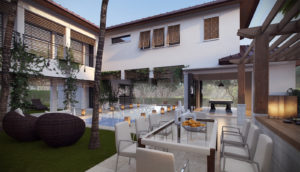
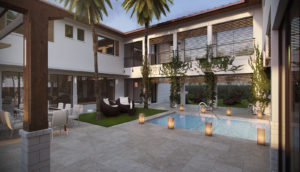
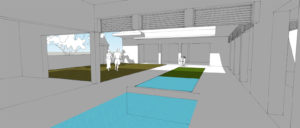
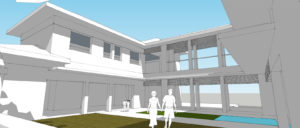
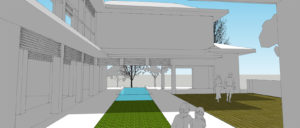
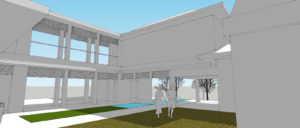
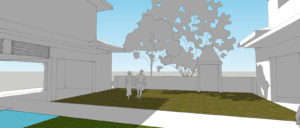
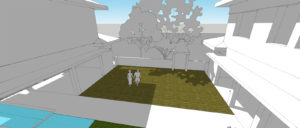
Virtual Video
Construction Images
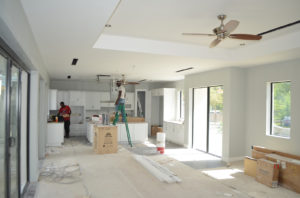
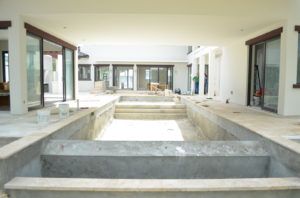
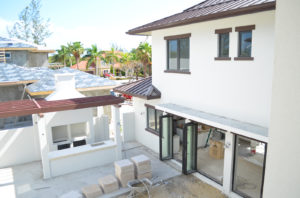
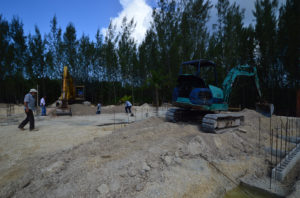
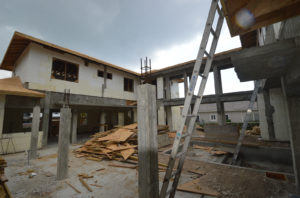
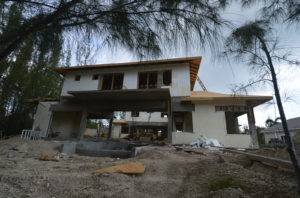
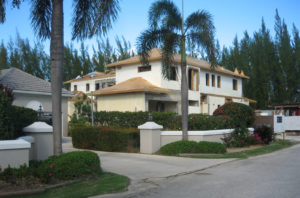
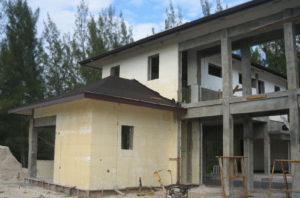
Final Product
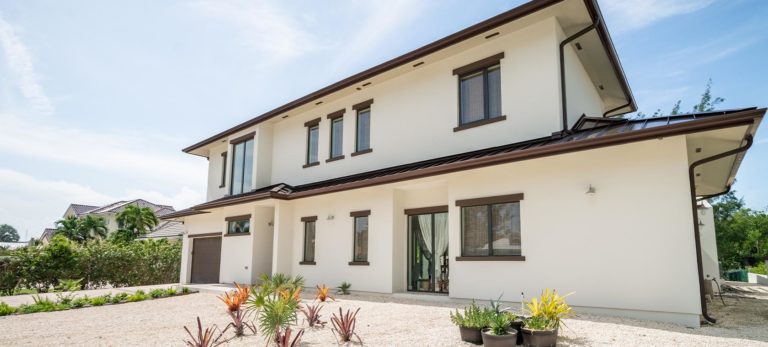
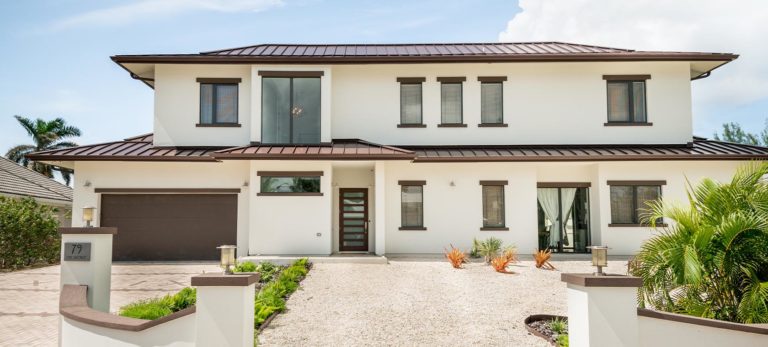
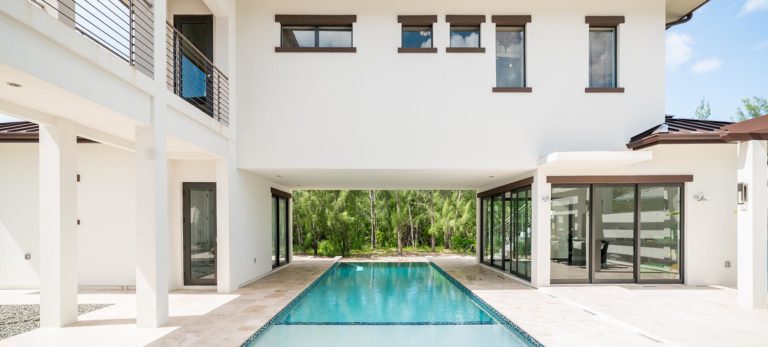
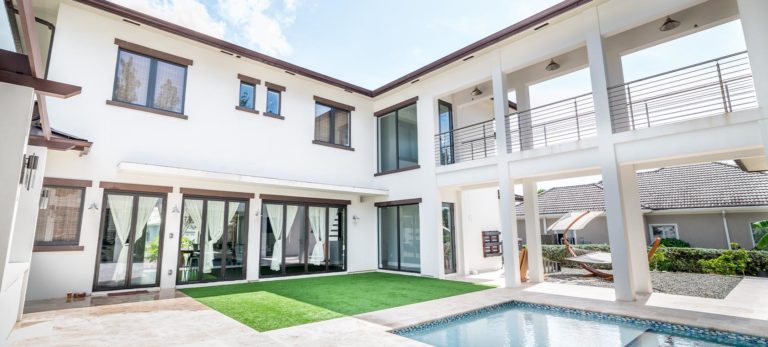
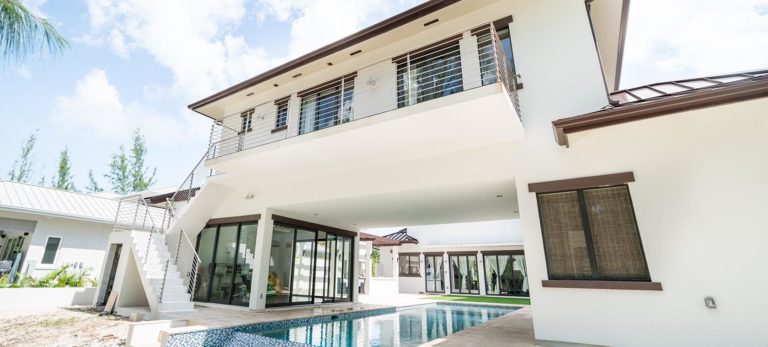
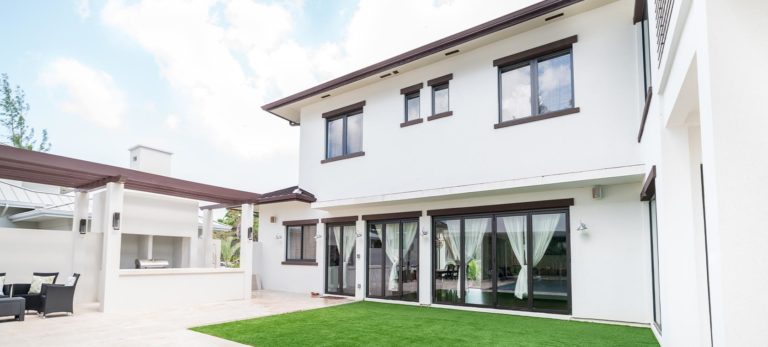
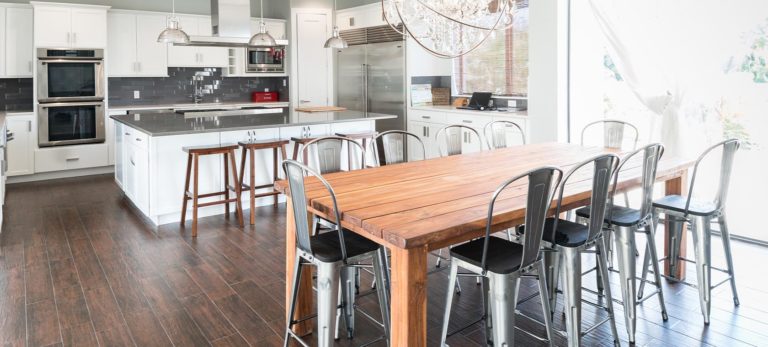
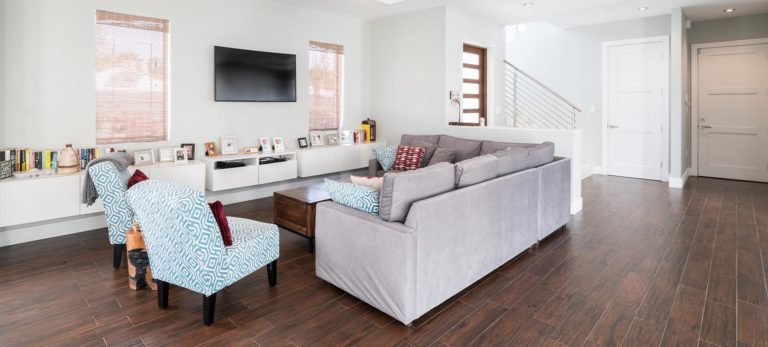
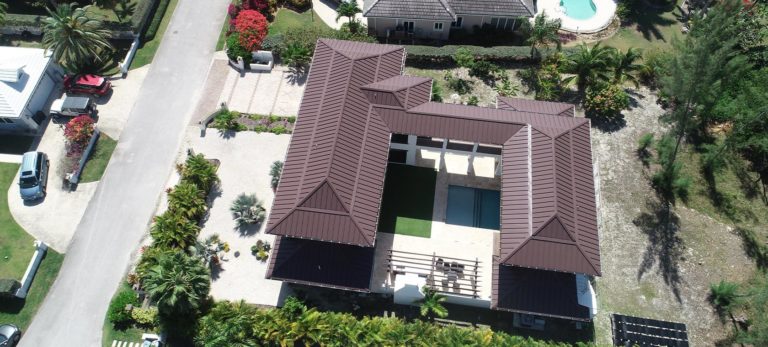
Client testimonial
Brian and his team came to the table with a cost-conscious and quality-focused approach. They listened to our dreams of an ideal house and interpreted them into a reality. They were exceptionally creative in their thinking and the net result has been a stunning design which is timeless and functional but unlike anything we have ever seen.
Alan Brady

