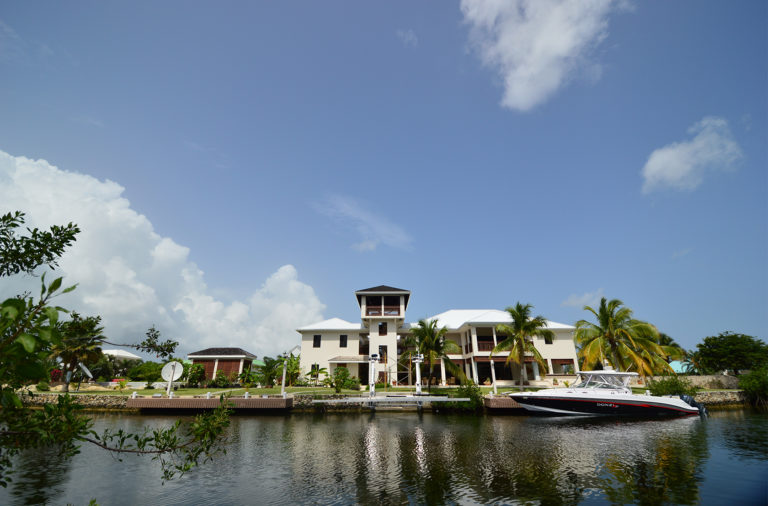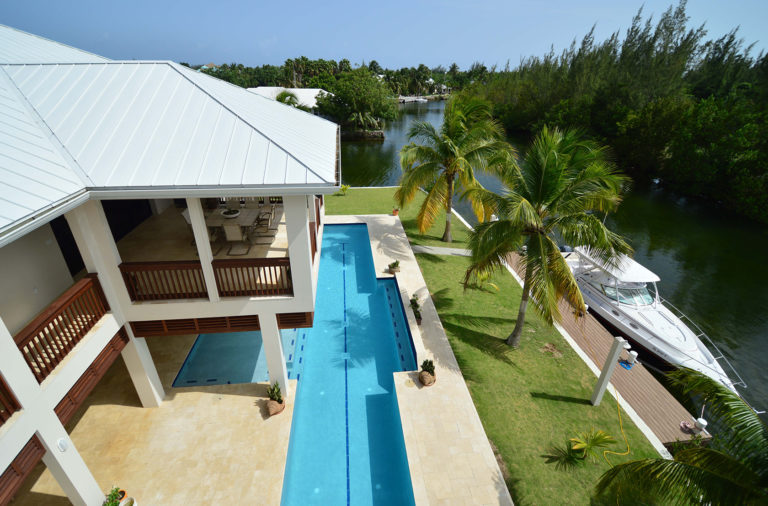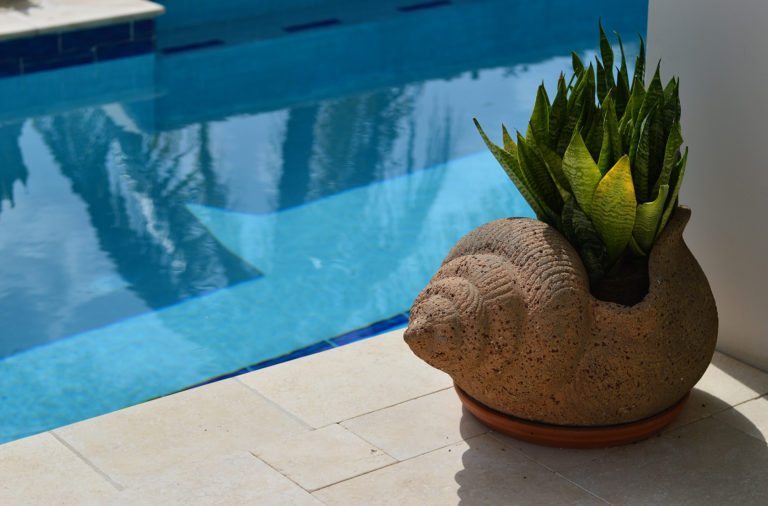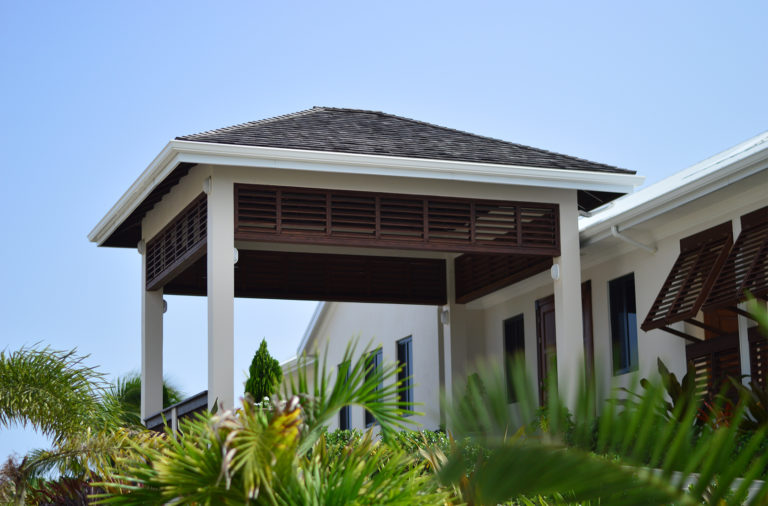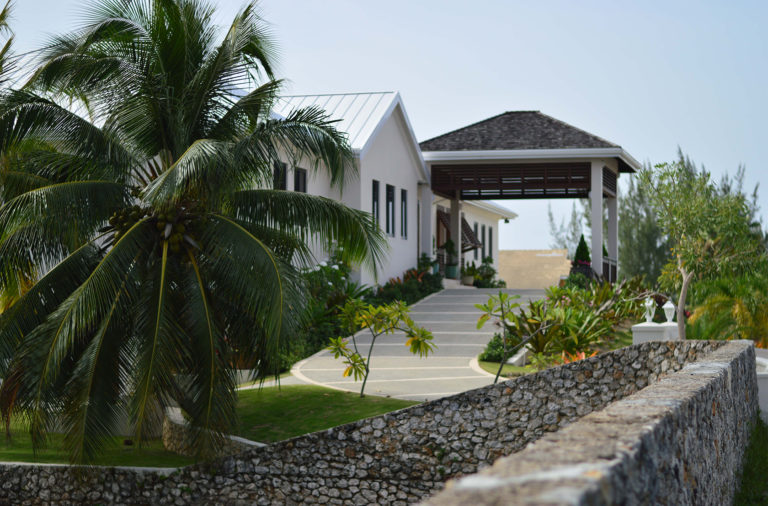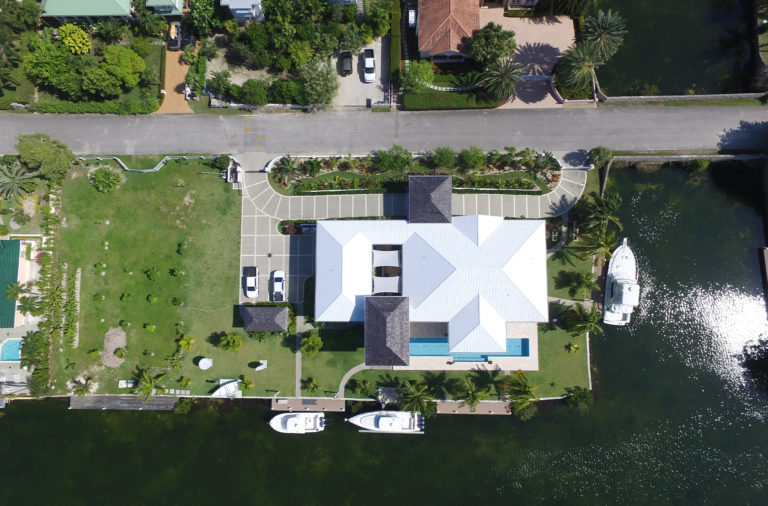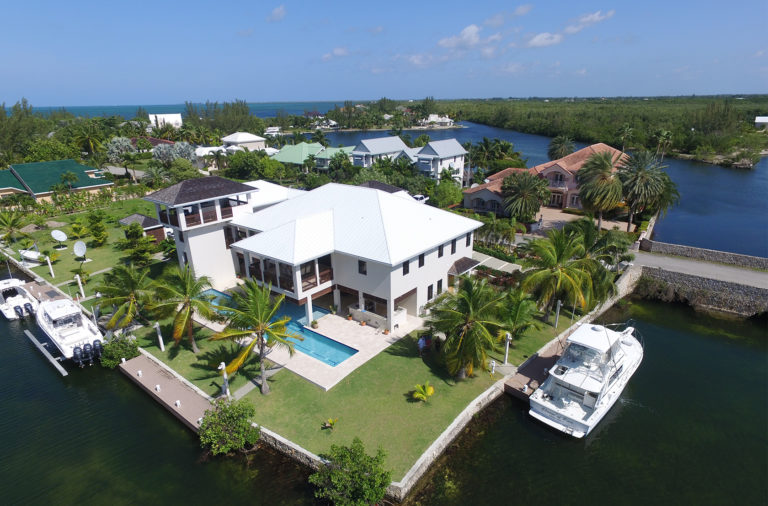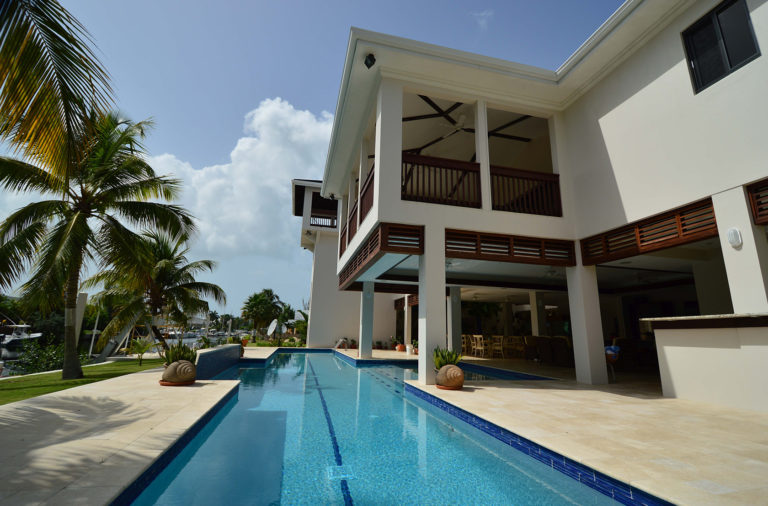O’Hara
- Client
- O’Hara Family
- Category
- Featured
- Location
- Patrick’s Island, Grand Cayman
- Building Area
- 11,000 Square Feet
- Features
- Traditional Jamaica House influenced
- Project Year
- 2013
- Status
- Completed
Description
The award-winning O’Hara Residence is located on Patrick’s Island, an established residential area with gated access. The client’s main requirements were for Design Cayman to create an elevated, hurricane resistant Jamaican Great House with a viewing tower and an area to cultivate orchids. Although the choice of architectural styles in the area is quite diverse, this project is the first to introduce the traditional Great House approach with a significant touch of contemporary design. The two-story, three-bedroom Family home has three key design elements, a double height courtyard garden with shaded louvered bridges connecting the main house to the guest suite and media suite; a three-story circulation tower with observation deck; and the large, open concept lounge/dining ‘great room’, from which all interior spaces stem. Linked by 18-foot-wide sliding doors which stack into a wall pocket, the client’s desire for a true indoor/outdoor living experience is realized.
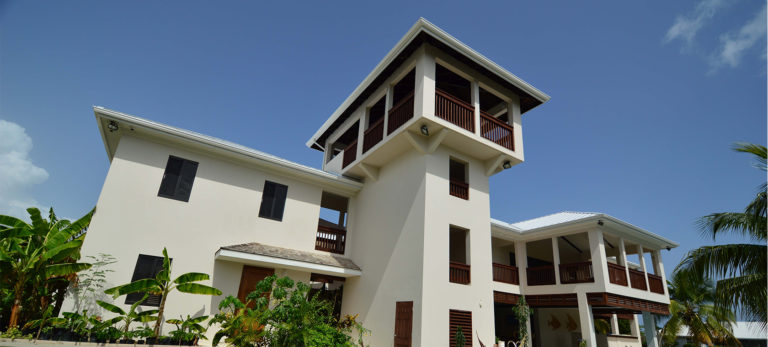
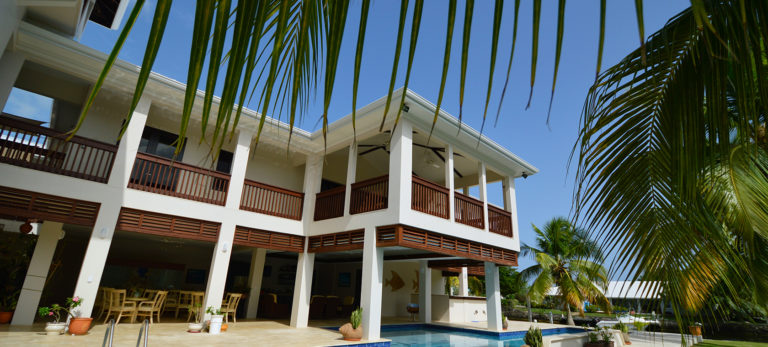
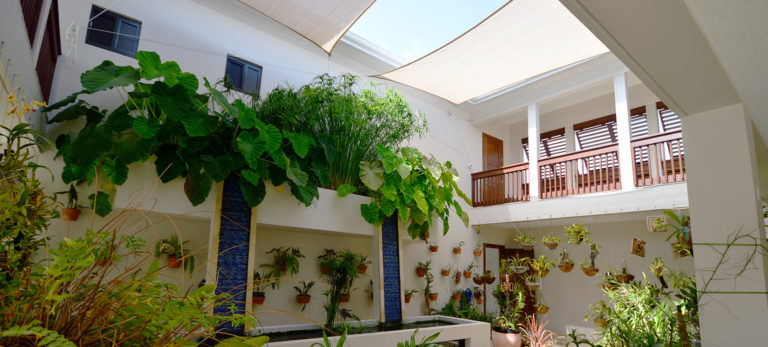
Hand Crafted Conceptual Sketches
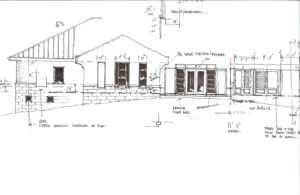
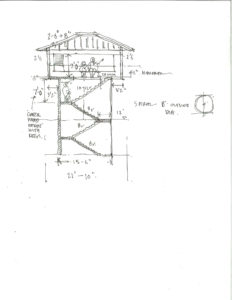
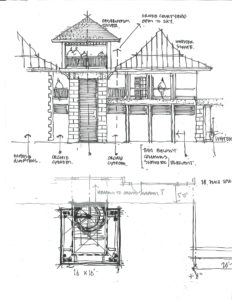
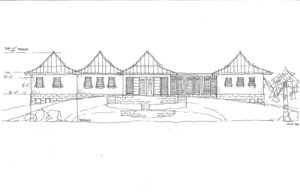
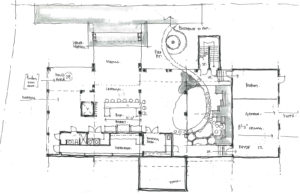
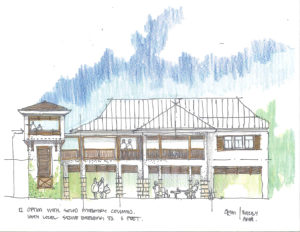
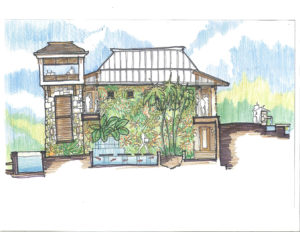
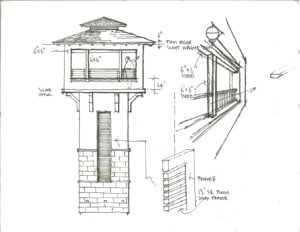
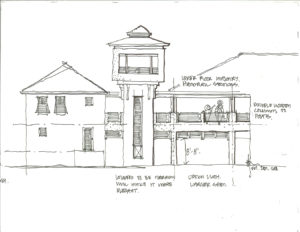
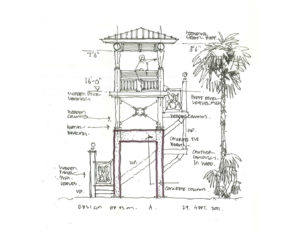
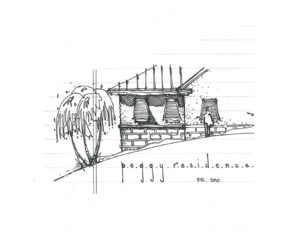
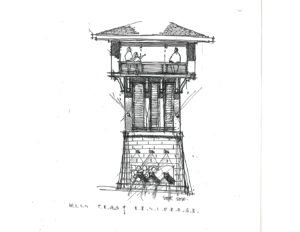
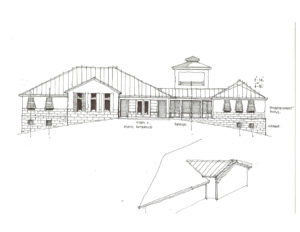
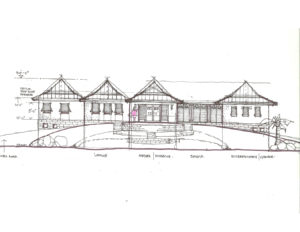
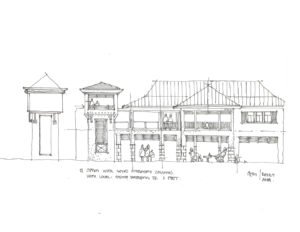
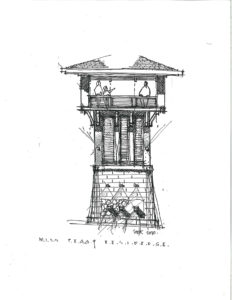
3D Computer Model
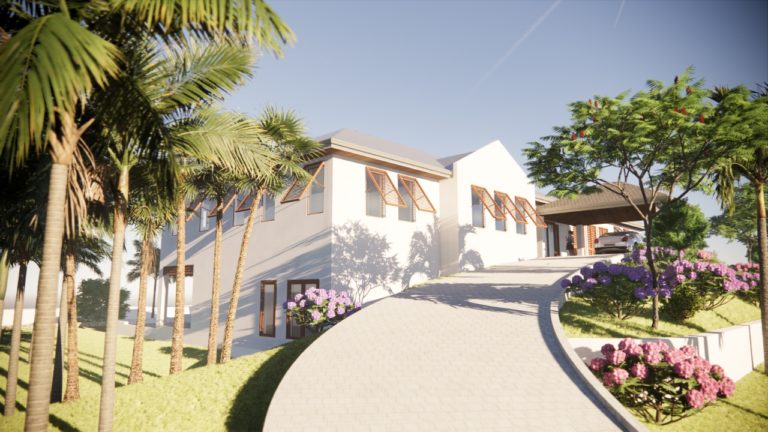
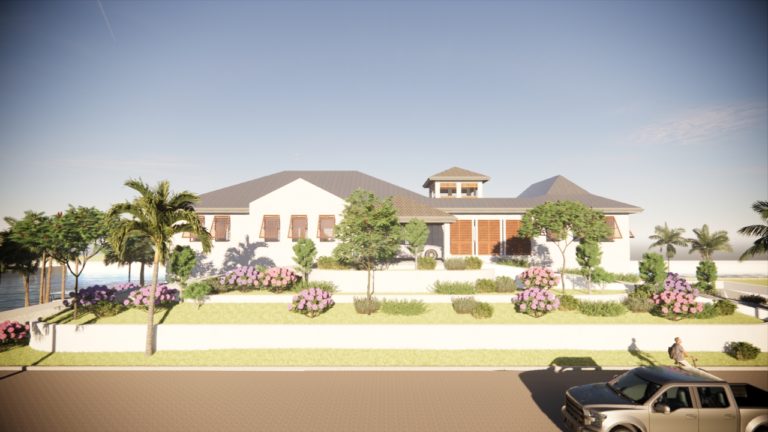
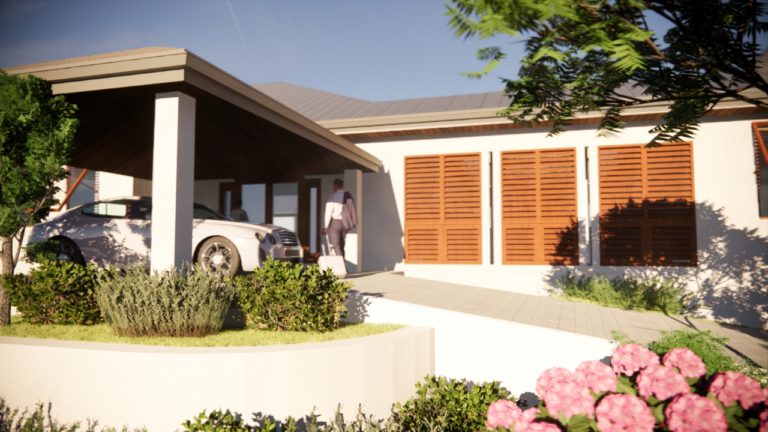
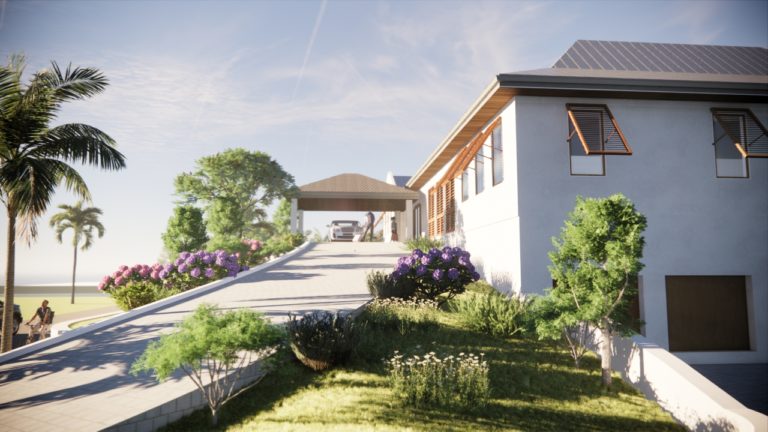
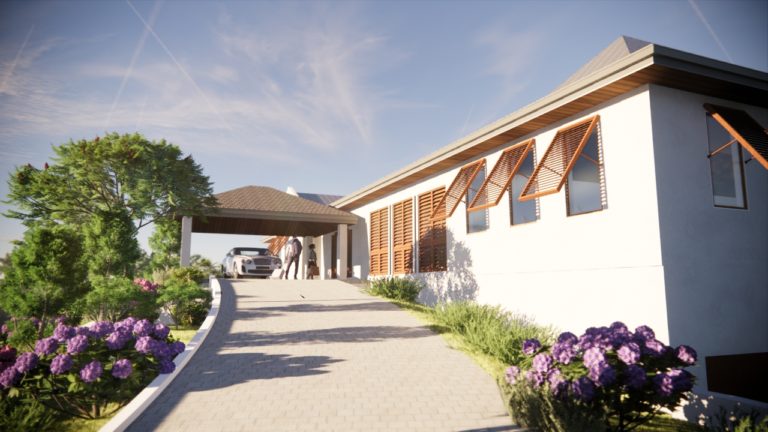
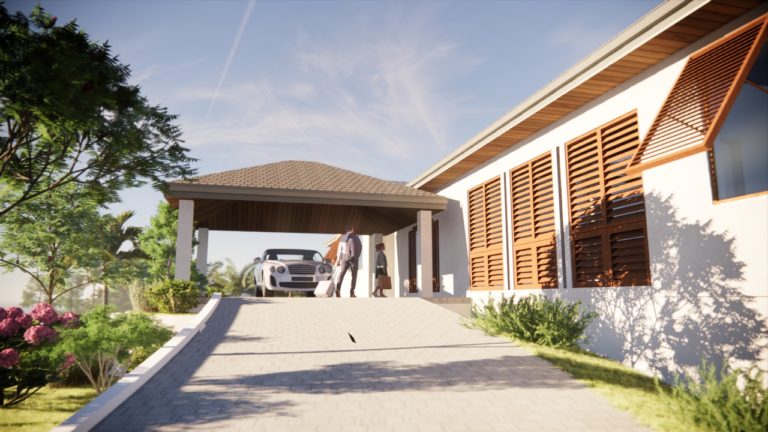
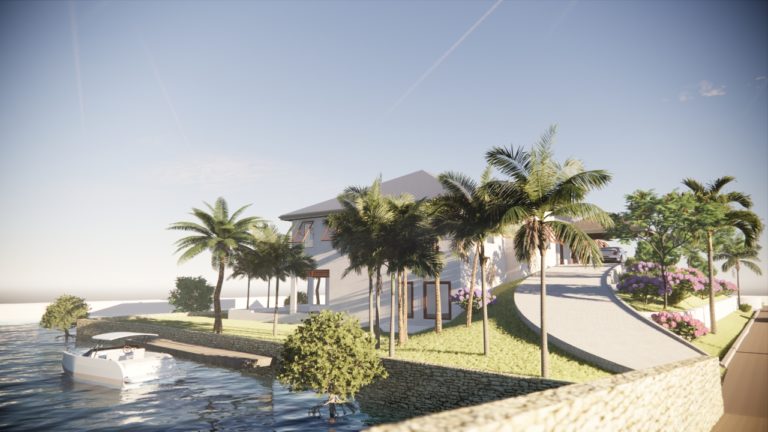
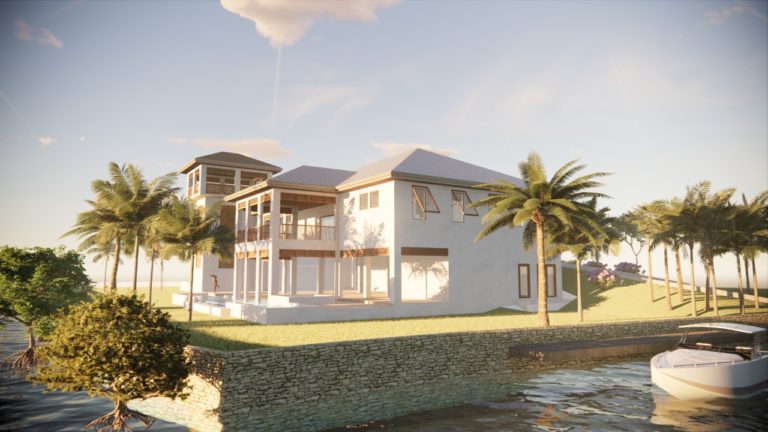
Construction
Final Product
