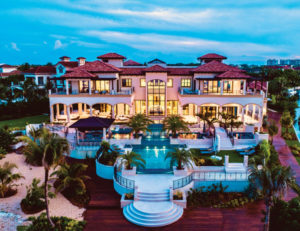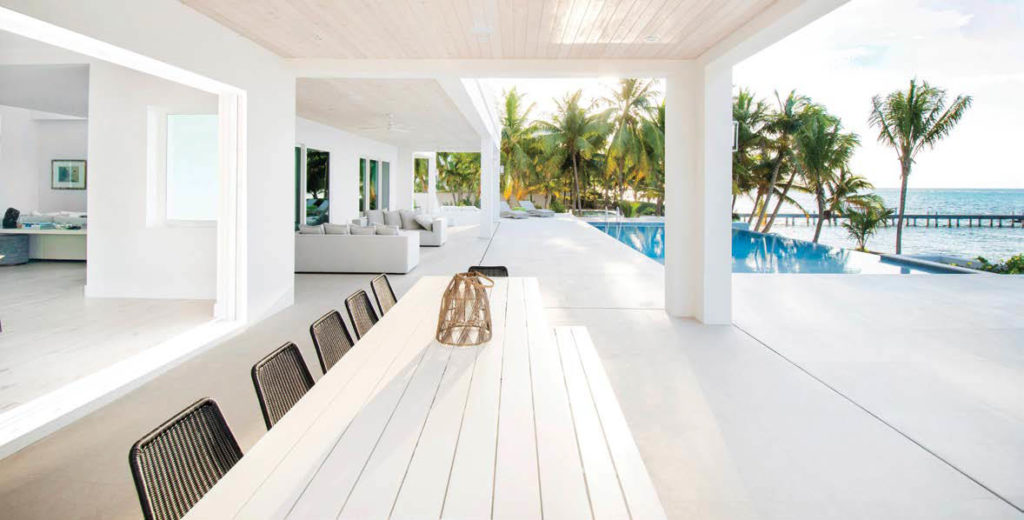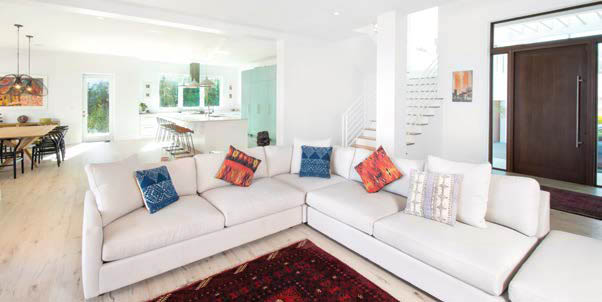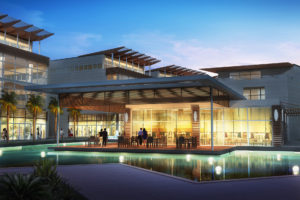
Design Cayman featured in RealLife Magazine
“Simplicity – The Ultimate Form of Sophistication”
– DA Vinci
Design Cayman is very proud to announce another DCL design made the front page of Grand Cayman’s RealLife Magazine. Our design process always began with our client’s aspirations, as in the end we always aim to create a design that radiates the feeling of “home”.
Initially, we look to our clients for inspirational images and concepts that speak to them, then later we generate our own research and inspirations based on their initial aspirations, in order to incorporate extra professional advice and perspective. In this project our clients had a very clear initial direction on typology, look and feel. We were provided with very clear conceptual and inspirational directions and ideas. By identifying all the common must-haves, would-like-to-have elements, client current lifestyle choices, and analysing how the family will live in the house, we were able to generate a clear and more client-familiar picture of the design. This approach, in essence, creates the right vocabulary for a successful conversation between client and designer. In creating this common language, we can begin the initial sequencing of spaces, volumes, and connectivity, that captures our client’s vision.

Valuing Safety and Satisfaction
The home sits at the water’s edge, benefiting from lack of obstructions of views, presence of nature, natural ventilation for a peaceful and relaxing backyard experience, and a slow lifestyle. However, being on the water’s edge is always a natural concern for all clients, which is why we pay special care and attention to climatic effects on the site. Like many of our clients, our clients were traumatized by Hurricane Ivan. Therefore, site research was critical to the success of the design. We restrained from assumptions and guesses and instead carried out a detailed and situation analysis of the site – collected facts, studied sun path, wind direction, wave action, and flooding concerns for hurricane effects. Our clients were very involved with wave action analysis, flooding concerns, and how best to future-proof the house. Elevation of the finished lounge and main living space was critical and precise.
Special considerations can save the client a lot of stress and money in the future while providing client satisfaction. Special considerations were taken for the design of the garage and external living and enjoyment spaces. We were requested to design a driveway that would afford privacy and at the same time deal with the level change to get to the front entrance and the garage. By elevating it well above ground level, the cars would be protected from the event of flooding. As for the external spaces, by obtained a variance for a reduction in setbacks to be in line with other homes in the same area we were able to optimize the rear external living and enjoyment spaces.

Connecting with Nature
Design Cayman loves designing spaces that connect the indoor and outdoor spaces. After all, if you cannot do it in the Caribbean, then where? Being in South Sound with such a spectacular view of the water, the uniquely long natural landscape pushes for a design that follows its form. For this reason, during site analysis we created typologies that use the entire width of the site, allowing for every room in the house to enjoy a piece of the spectacular ocean view, through the simple openings that punctuate the clean white walls, creating the illusion of animated nature paintings on the wall. Having a direct ocean view is the main reason anyone would purchase an ocean-front site, and the building form takes advantage of every inch of that opportunity, hence the longer elevation facing the road and the sea.
The outdoor living was one of the clear parameters from the initial brief of the family’s must-haves. It was intuitive and natural for Design Cayman to react to that specific need. The key to addressing this need was a play with levels. The shaded outdoor kitchen and lounge spaces step down seamlessly from the indoor kitchen family room and lounge area. An easy-to-use pool and a stepdown lower deck area form other enclaves and social spaces for the family and friends to hang out and enjoy. This also acted as a natural way to deal with the level changes on the landscape and how to transition to the lower levels around the house. To ensure the house did not look monotonous and large in scale we ended up bringing a simple articulation to the main entrance façade. Breaking up the façade with shadows and material really brings a welcoming and warm contemporary clean edge to the home whilst still maintaining a Caribbean feel and poise. Thereafter, landscaping was added for color shading, adding a look-great appeal. With these neat features, the house looks like it emerges from the ground, sitting comfortably on its landscape, and looks like it was meant to be there. The overall look and feel, the ease of living in the house, and the scale and Architectural composition rhythm, proportions, and simplicity are the ‘pièce de résistance’ for this design.


